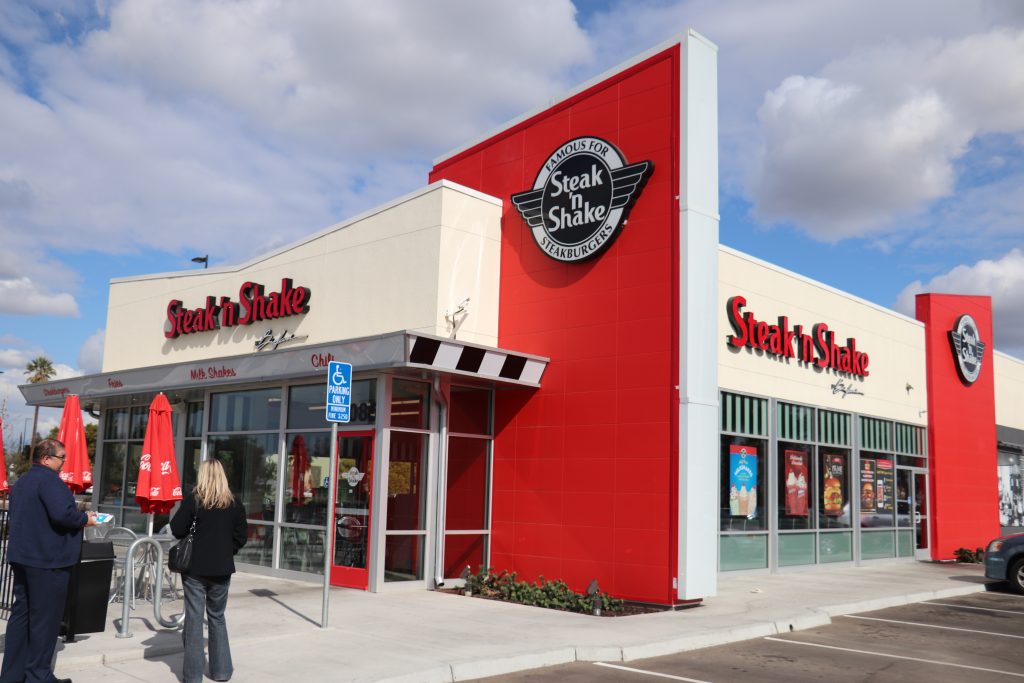
The barren northeast corner of Willow and Alluvial will soon be bustling with activity as landowners start construction on a new apartment complex, an Arco AM/PM full service gas station and convenience store, and the city’s first Steak ‘n Shake fast food restaurant.
City council members approved plans for the 7.85-acre site, which will also have space for a second yet-to-be-determined drive-thru restaurant, at a Feb. 5 meeting.
The two-parcel site was originally zoned for single-family residential, but as the surrounding area has developed, that designation no longer makes sense as any single-family homes built on the nearly 8-acre site would be separate from other neighborhoods and squeezed between multi-family uses, such as the Orchard Park senior living facility, and commercial uses, like the Derrel’s Mini Storage just north of the project site.
Instead, the applicant proposed the mixed commercial and multi-family plan for the site to better fit in with the area. The commercial portion of the project will be adjacent to Willow Avenue, with Steak ‘n Shake on the corner of Willow and Alluvial, the Arco AM/PM in the middle of that parcel facing Willow and a third building intended for another fast-casual restaurant on the north side of the parcel, closest to Derrel’s Mini Storage. A block wall would separate this commercial side from the multi-family apartment complex that will serve as a transition from the commercial area to Orchard Park and the single-family residential neighborhood to the east.
The Steak ‘n Shake will be 2,500 square feet inside with an additional outdoor dining area and a drive-thru, with hours of operation allowed from 10 a.m. until midnight. The Arco AM/PM will offer 24-hour fuel sales with 16 filling points from eight dispensers under a 4,460 square-foot canopy. The convenience store will be 3,764 square feet and beer and wine sales will be allowed. The site will also include a drive-thru car wash. The third commercial building will be 3,462 square feet with an outdoor dining space and drive-thru that mirrors the architectural style of the Steak ‘n Shake. It’s allowed hours of operation will also be 10 a.m. to midnight.
The apartment complex will feature four buildings. The two center buildings will have a higher elevation with three stories, while the outer two buildings will be two-story. The design of the complex also includes large shrubs, trees, and green spaces for residents to enjoy. The majority of units will be one bedroom, with some two-bedroom units. Rents for the average apartment will be around $1,500, making this a higher end complex that fits in with the area.
“City staff feels that the commercial component of this development is consistent with the Willow Avenue corridor and the multi-family development provides the diversity of housing in this area that does not exist on our city side,” said Clovis planning assistant Lily Cha. “With the subject properties being enclosed by the Derrel’s Mini Storage and Orchard Park, it would be difficult and there would be some development constraints to trying to develop a single-family product here because it is isolated from other single family residential areas. Therefore, staff does recommend this change.”
Bill Robinson, who represents the applicant, Willows Petroleum Inc., said the property has been vacant 30 years and in that time Willow Avenue has become a commercial corridor. This plan, he said, ties in perfectly with what has already been developed along Willow commercially. The multi-family residential, he said, is also a good fit, providing a buffer between commercial and single-family residential neighborhoods.
“The eight acres together have been marketed to the single family residential developers for years and there has been no interest in the location,” Robinson said. “These two proposed projects actually work together by complimenting each other. The commercial development provides convenience and there will be traffic out to Alluvial and Willow and will not go through any neighborhoods, while the residential development meets requirements of the Herndon-Shepherd plan that stresses the need for more affordable housing. The multi-family is a buffer between the commercial, the Orchard Park and the single family residential to the east.”
Council members agreed that the plan fits in well with the area and although they had some traffic concerns, the council voted unanimously in favor of the mixed-use development.
“This corner has been vacant a very long time,” Council member Lynne Ashbeck said. “This is an example where everything around grows and develops and you’re left with one remaining corner. I think this makes sense for that corner.”









